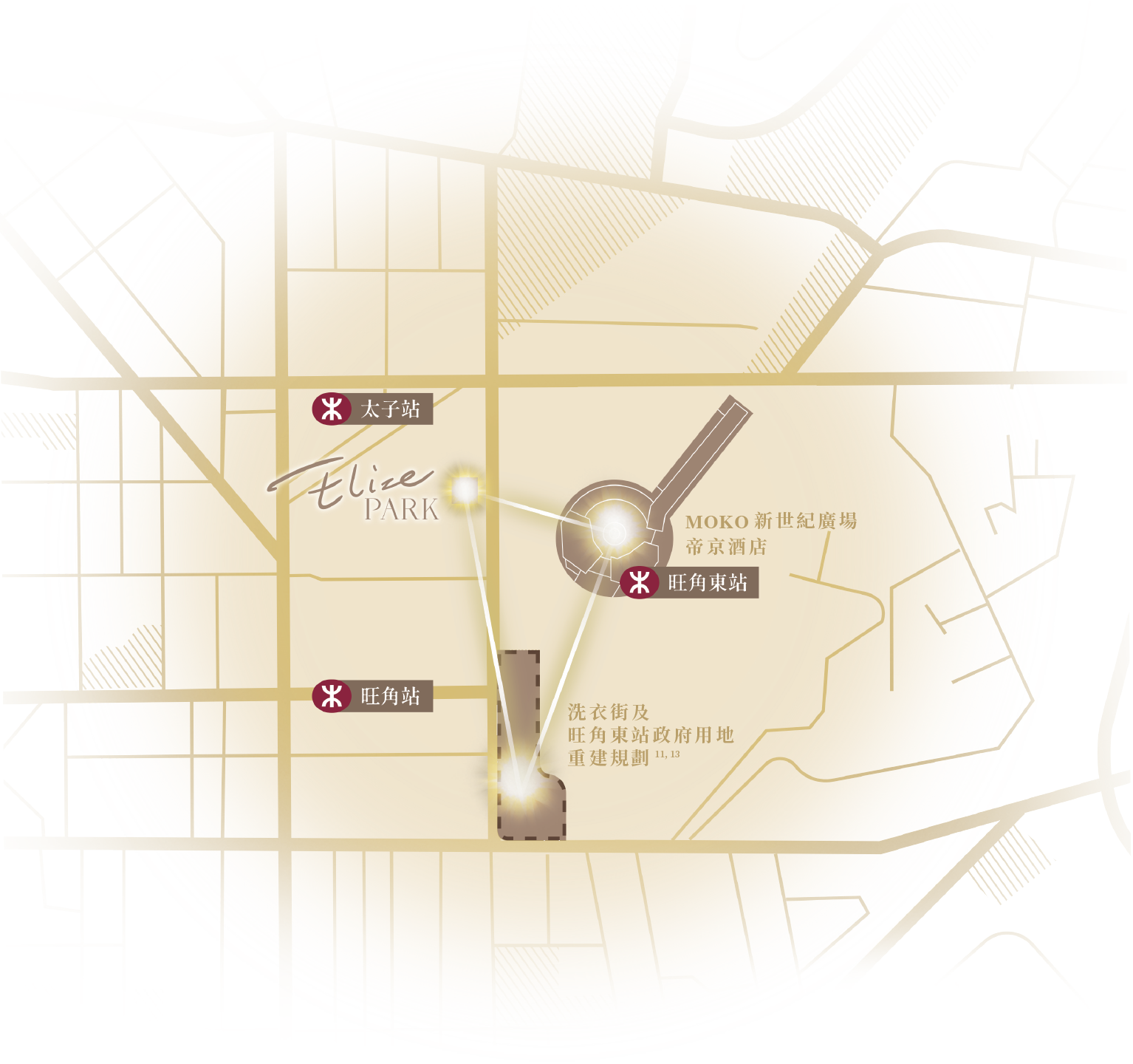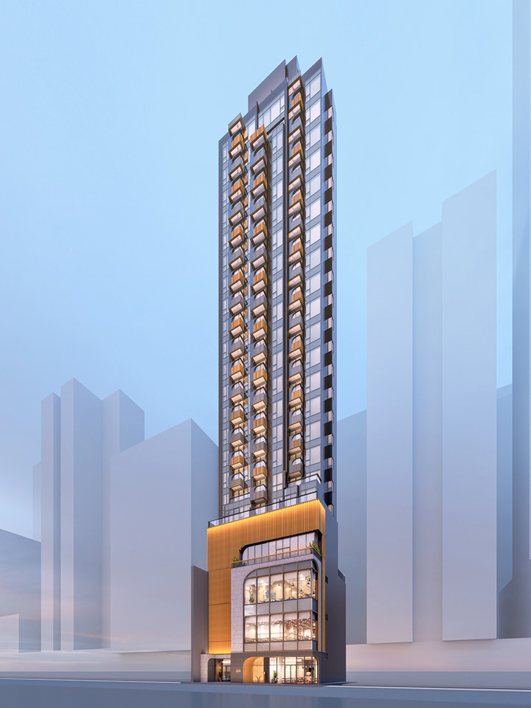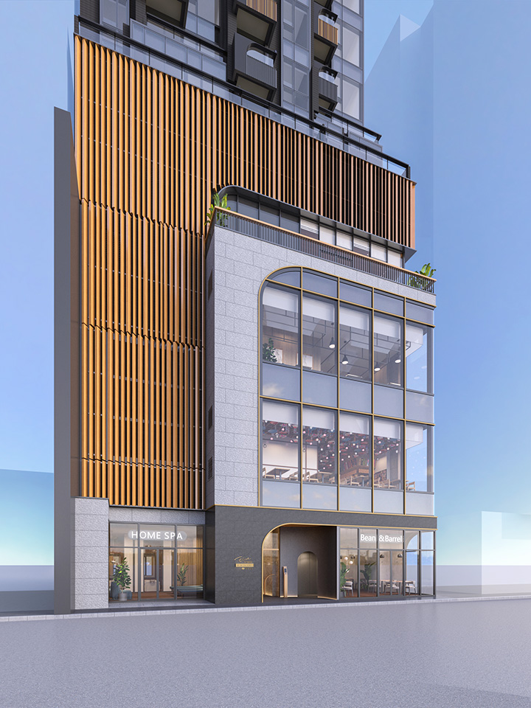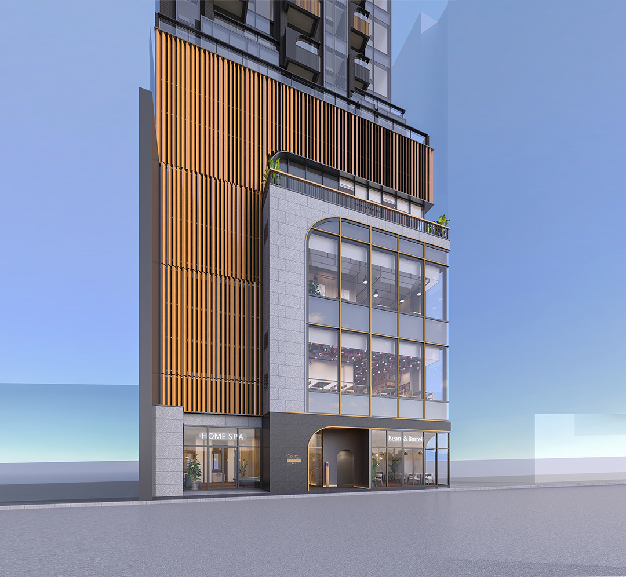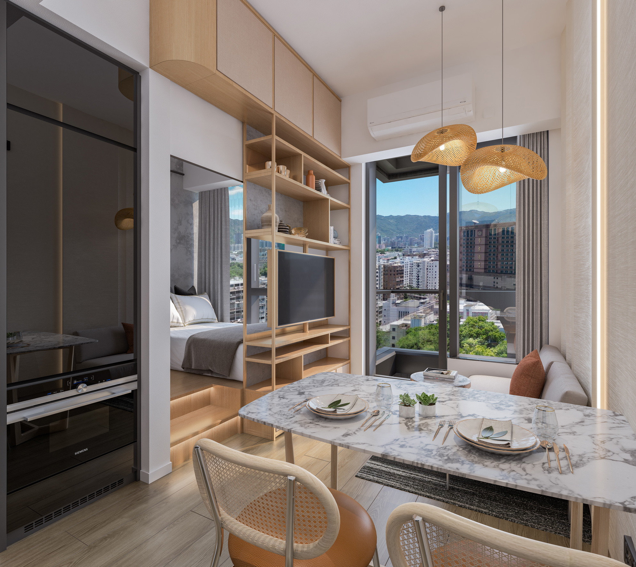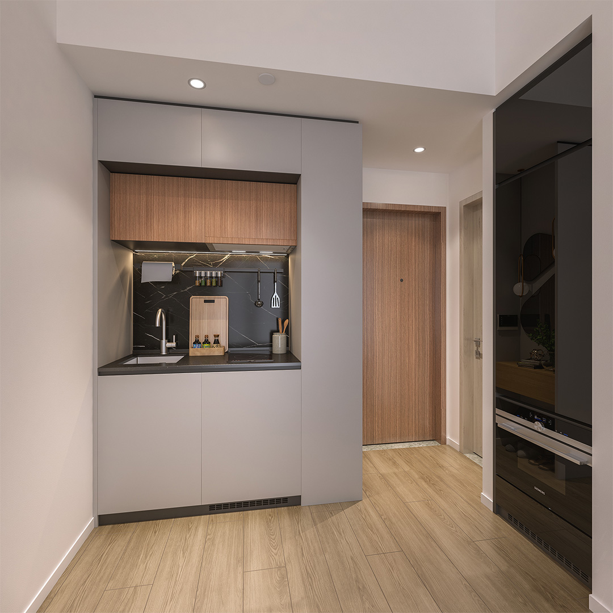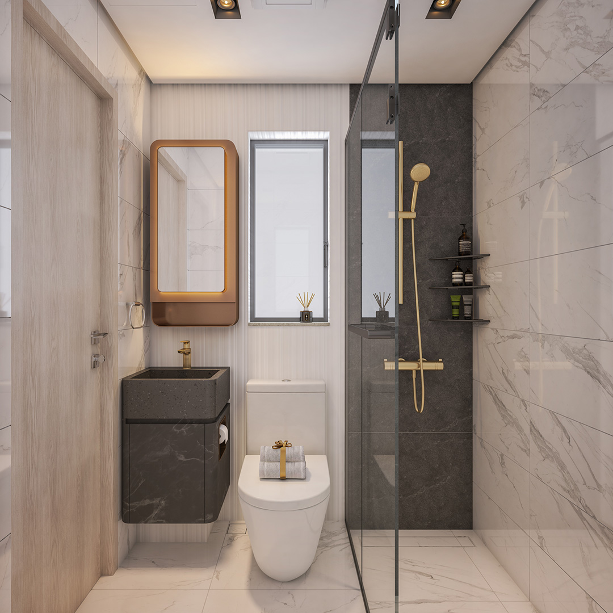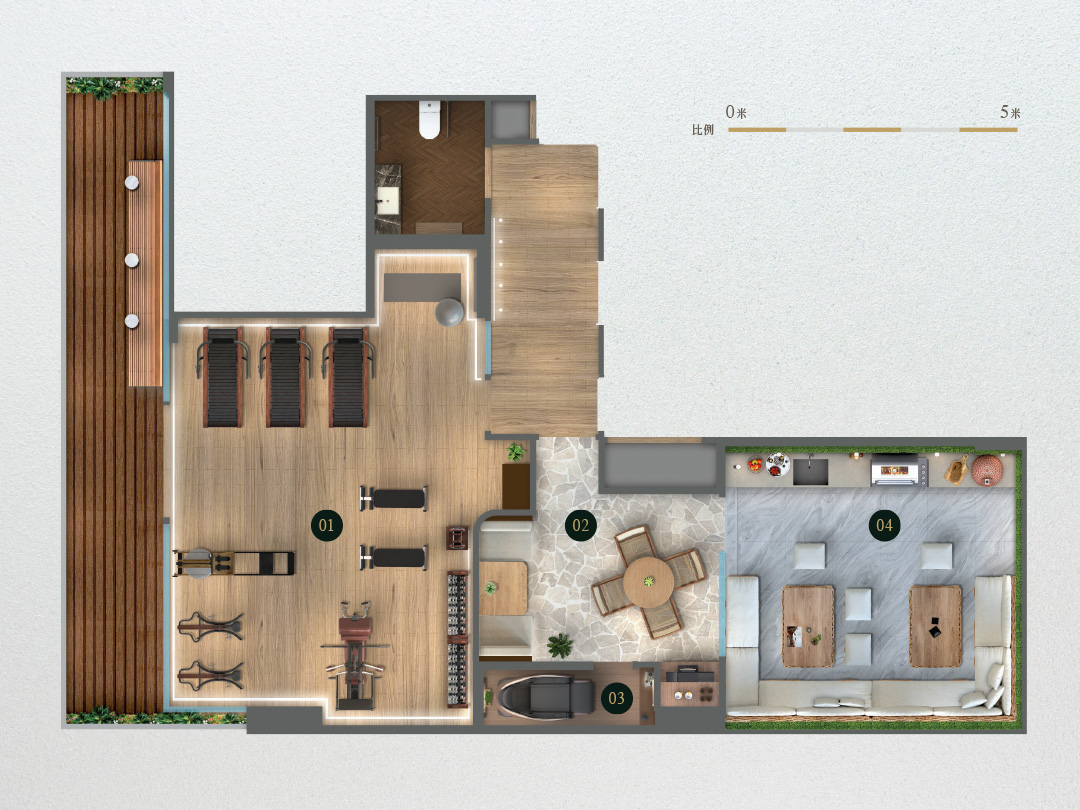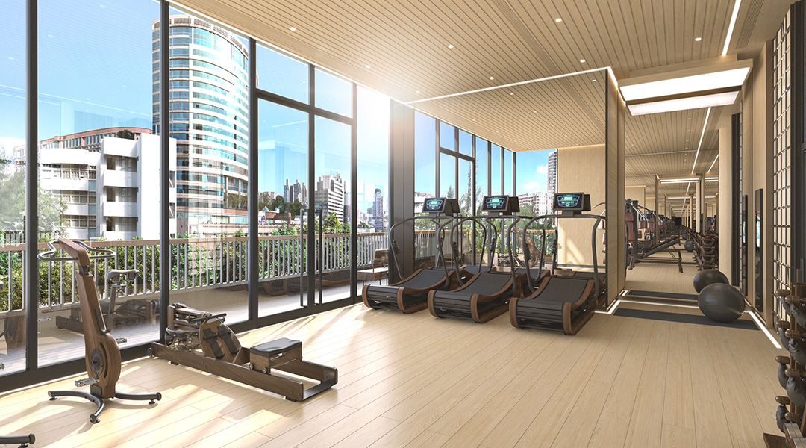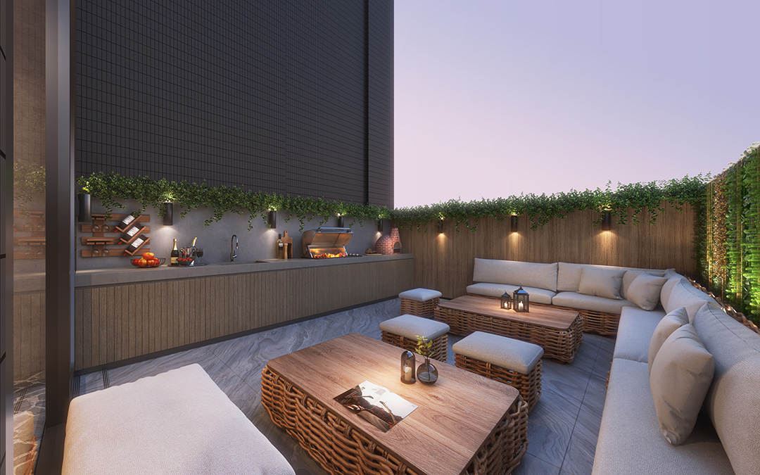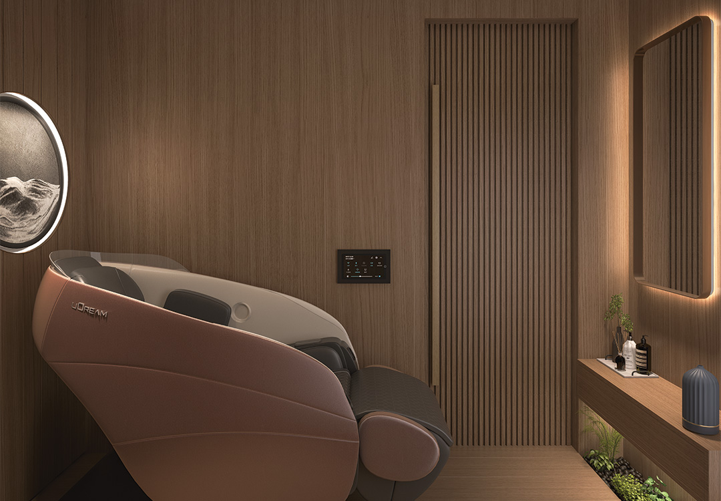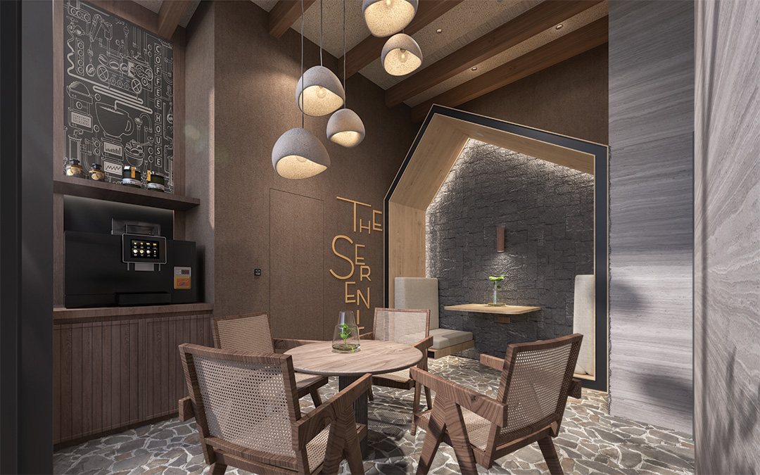
Name of the Development: Elize Park (the "Development") ∣ District: Mong Kok ∣ The name of the street at which the Development is situated and the street number allocated by the Commissioner of Rating and Valuation for the purpose of distinguishing the Development: 181 Sai Yee Street
Address of the website designated by the Vendor for the Development: www.elizepark.hk ^
The photographs, images, drawings or sketches shown in this advertisement/promotional material represent an artist's impression of the development concerned only. They are not drawn to scale and/or may have been edited and processed with computerized imaging techniques. Prospective purchasers should make reference to the sales brochure for details of the development. The Vendor also advises prospective purchasers to conduct an on-site visit for a better understanding of the development site, its surrounding environment and the public facilities nearby.
Vendor: Silverwealth Land Development Limited ∣ Holding companies of the Vendor: SWL Holding Limited and Silverwealth Land International Limited ∣ Authorized Person for the Development: Cheung Kong Yeung ∣ The firm or corporation of which the Authorized Person for the Development is a proprietor, director or employee in his professional capacity: Cheung Kong-yeung Architects Limited ∣ Building Contractor for the Development: Ching Lee Engineering Limited ∣ The firm of solicitors acting for the owner in relation to the sale of residential properties in the Development: King & Wood Mallesons ∣ Authorized institution that has made a loan, or has undertaken to provide finance, for the construction of the Development: Nanyang Commercial Bank, Limited ∣ Any other person who has made a loan for the construction of the Development: Not applicable
Prospective purchasers are advised to refer to the sales brochure for any information on the Development. ∣ Please refer to the Sales Brochure for details of the Development ∣ This advertisement/promotional material is published by the Vendor or with the consent of the Vendor.
The Vendor reserves the right to alter the building plans and other plans, the design, fittings, finishes and appliances of the Development and any part thereof from time to time. The provision of fittings, finishes and appliances is subject to the provisions in the agreement for sale and purchase. The building design is subject to the approved plans of the relevant government authorities. The Development and its surrounding environment may change from time to time. This advertisement/promotional material and contents thereof are for reference only and do not constitute and shall not be construed as constituting any contractual term, offer, representation and warranty, whether express or implied (whether related to view or not). Market conditions may change from time to time. Prospective purchasers shall consider their own financial status and ability to afford and all relevant factors before deciding whether to purchase or when to purchase any residential property. In any circumstances or at any time, prospective purchasers shall not rely on or be affected by any content, information or concept of this advertisement/promotional material in deciding whether to purchase or when to purchase any residential property.
Last Update: 29 December 2025









